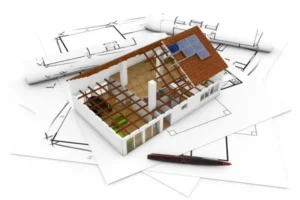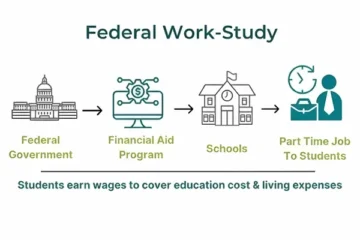Top 5 Free Apps for House Plan Architecture
Discover the top 5 free apps for house plan architecture to create, customize, and visualize your dream home layout.
Advertising
[related]
Top 5 Free Apps for House Plan Architecture
Creating house plans and visualizing architecture ideas has become incredibly easy with the help of mobile apps.
With just a smartphone or tablet, homeowners, architects, and interior designers can now create professional-looking floor plans.
These tools are ideal for designing layouts, adding furniture, and visualizing spaces in 2D and 3D, all without the need for expensive software.
This article covers the top 5 free apps for house plan architecture that you can download to get started on your next project.
From intuitive drag-and-drop tools to detailed customization options, each app provides unique features that cater to different design needs.
Whether you’re a beginner or a seasoned designer, these apps can make creating house plans easier and more enjoyable.

1. Planner 5D
Planner 5D is one of the most popular architecture apps, offering a user-friendly platform to design house plans in both 2D and 3D.
This app is known for its intuitive drag-and-drop functionality, making it accessible for beginners with no design experience.
With Planner 5D, users can create detailed layouts for interiors and exteriors, customizing everything from walls to furniture placement.
The app provides a vast library of customizable furniture, textures, and décor items, allowing users to personalize every aspect of their design.
Planner 5D’s realistic 3D renderings make it easier to visualize the final design, offering a lifelike preview of how each room will look.
Is it free?
Yes, Planner 5D offers a free version with essential design tools and a basic furniture library.
Additional objects and advanced features can be unlocked with in-app purchases.
Where to download?
Planner 5D is available on the Google Play Store and Apple App Store.
Main Features
- 2D and 3D Design Modes: Easily switch between 2D layout creation and 3D visualization.
- Furniture and Décor Library: Access a wide selection of furniture and decoration items to bring your design ideas to life.
- High-Quality Renderings: Generate realistic renderings to see how each room and space will look in real life.
- User-Friendly Interface: The drag-and-drop tools are simple to use, making Planner 5D ideal for beginners.
Why Use Planner 5D?
- Planner 5D’s combination of simplicity and customization makes it suitable for users of all skill levels.
- The app’s realistic 3D renderings allow you to visualize your design with impressive accuracy.
- With an extensive furniture and décor library, Planner 5D helps you create unique and detailed house plans.
Drawbacks
- Many premium features and advanced customization options require in-app purchases.
- Some users may find limitations in the free version for complex architectural designs.
2. RoomSketcher
RoomSketcher is a versatile architecture app widely used for creating professional-looking house plans and layouts.
This app offers robust features, including precise measurement tools and the ability to switch between 2D and 3D views.
RoomSketcher allows users to draw walls, place doors and windows, and design floor plans with great accuracy.
The app is especially popular among architects, real estate agents, and interior designers for its detailed and professional-quality output.
Is it free?
Yes, RoomSketcher offers a free version with essential house plan creation tools.
Users can upgrade to a paid version for high-resolution renderings and advanced features.
Where to download?
RoomSketcher is available on the Google Play Store, Apple App Store, and as a desktop application.
Main Features
- Floor Plan Creation: Design floor plans by drawing walls, adding windows, and placing doors.
- 3D Visualization: View and modify your layout in 3D to see how each element looks in the space.
- Measurement Tools: Use precise measurement tools to ensure accurate room dimensions and layout.
- Furniture Customization: Choose and customize a range of furniture and décor items to suit your style.
Why Use RoomSketcher?
- RoomSketcher’s measurement tools are ideal for creating detailed and accurate floor plans.
- The app’s 3D visualization features allow users to view their designs from multiple angles.
- RoomSketcher is highly respected in the design community for its professional-quality tools and output.
Drawbacks
- High-quality renderings and some advanced tools require a paid subscription.
- The free version may not offer sufficient resolution for professional presentations.
3. HomeByMe
HomeByMe is an architecture app that excels in both house planning and interior design, providing both 2D and 3D design tools.
The app’s user-friendly platform enables users to design layouts, add furniture, and apply materials and colors with ease.
HomeByMe is known for its realistic 3D renderings, making it an excellent choice for interior design projects.
The app also has a collaborative feature, allowing users to share their designs with others and gather feedback.
Is it free?
Yes, HomeByMe offers a free version with basic design tools and limited 3D renderings.
Paid plans unlock more features, including high-resolution renderings and additional customization options.
Where to download?
HomeByMe is available on the Google Play Store, Apple App Store, and as an online platform.
Main Features
- 2D and 3D Design Views: Work in 2D to create layouts, then switch to 3D for a realistic view of the space.
- Furniture Library: Access a broad range of furniture items and décor to personalize your design.
- High-Quality Renderings: Create realistic 3D images to visualize the completed look of each room.
- Collaborative Design: Share your design with friends or colleagues for feedback and collaboration.
Why Use HomeByMe?
- HomeByMe’s 3D rendering quality is excellent for visualizing interiors and complete house plans.
- The project-sharing feature is ideal for designers and homeowners collaborating on projects.
- HomeByMe’s straightforward interface makes it accessible to new users with no design background.
Drawbacks
- The free version limits access to high-quality renderings and some advanced design features.
- Users seeking professional-quality output may need to upgrade to a paid plan.
4. MagicPlan
MagicPlan offers a unique approach to house planning by allowing users to create floor plans simply by scanning rooms with their smartphone camera.
This app is ideal for users who want quick and accurate room measurements and layouts without drawing them manually.
MagicPlan also includes tools for adding doors, windows, furniture, and fixtures, making it highly versatile for architects and real estate professionals.
The app’s ability to generate floor plans based on photos is a game-changer for those who need layouts fast.
Is it free?
Yes, MagicPlan offers a free version with essential floor plan creation tools.
Users can subscribe for access to advanced features, export options, and additional customization tools.
Where to download?
MagicPlan is available on both the Google Play Store and the Apple App Store.
Main Features
- Photo-Based Floor Plans: Create layouts by scanning rooms with your smartphone camera.
- Measurement and Layout Tools: Capture accurate dimensions without manual measurements.
- Furniture and Fixture Placement: Add items like doors, windows, and furniture for a complete layout.
- Export Options: Export plans in various formats, ideal for presentations and collaboration.
Why Use MagicPlan?
- MagicPlan’s photo-based feature is perfect for quickly creating floor plans and layouts.
- Accurate measurement tools make it suitable for professionals needing precise dimensions.
- The app’s layout creation tools cater to real estate agents, contractors, and DIY home planners.
Drawbacks
- The free version has limited export options, which may restrict professional use.
- Subscription is necessary to unlock advanced features and formats for export.
5. Floorplanner
Floorplanner is a versatile app that allows users to design layouts in both 2D and 3D, making it suitable for house planning and interior design.
This app provides a vast library of customizable furniture, lighting, and décor items that can be added to each room.
Floorplanner’s user-friendly tools enable beginners and professionals to create, edit, and visualize detailed floor plans.
The app’s high-quality renderings are ideal for showing clients or creating realistic mock-ups of design projects.
Is it free?
Yes, Floorplanner offers a free version with access to basic floor plan and 3D visualization tools.
Additional features are available through premium plans.
Where to download?
Floorplanner is available on the Google Play Store, Apple App Store, and as a web-based application.
Main Features
- 2D and 3D Design Options: Design in 2D and switch to 3D for a comprehensive view of each space.
- Furniture and Décor Library: Choose from a vast selection of furniture items and adjust colors and materials.
- Floor Plan Editing: Draw walls, rooms, and spaces with simple editing tools.
- High-Quality Renderings: Generate realistic 3D images of your designs for better visualization.
Why Use Floorplanner?
- Floorplanner’s intuitive tools make it easy for beginners and experienced designers to create house plans.
- The app’s furniture library and customization options allow users to personalize every detail.
- Floorplanner’s realistic 3D views provide an accurate representation of how the final design will look.
Drawbacks
- High-quality renderings and certain customization options require a premium subscription.
- Free version users may have limitations in terms of design detail and export options.
Why Use Free Apps for House Plan Architecture?
Using free apps for house plan architecture has many advantages for both beginners and professionals.
These apps provide accessible tools for creating layouts, arranging furniture, and visualizing spaces without costly software.
The drag-and-drop features and customization options make them easy to use for those without design experience.
Working in 2D and 3D views allows users to see their designs from different perspectives and make adjustments as needed.
For architects and interior designers, these apps offer professional-grade tools and high-quality renderings to impress clients.
DIY home renovators and small business contractors can also benefit from the efficiency of using mobile apps.
With free access to essential design features, these apps make house planning more inclusive and convenient.
The Best Free Apps for House Plan Architecture
Free apps for house plan architecture enable users to design, visualize, and refine house layouts effortlessly.
Whether you’re a professional designer or planning a DIY project, apps like Planner 5D, RoomSketcher, and MagicPlan offer robust tools for creating beautiful and accurate house plans.
Each app on this list provides unique features tailored to different levels of design expertise and project requirements.
For realistic 3D visualization, HomeByMe and Floorplanner offer high-quality renderings ideal for detailed presentations.
By downloading one of these apps, you can explore your design ideas, experiment with layouts, and create plans that bring your vision to life.
With these free resources, designing a house plan has never been more accessible, allowing everyone to create professional-quality designs directly from a mobile device.





